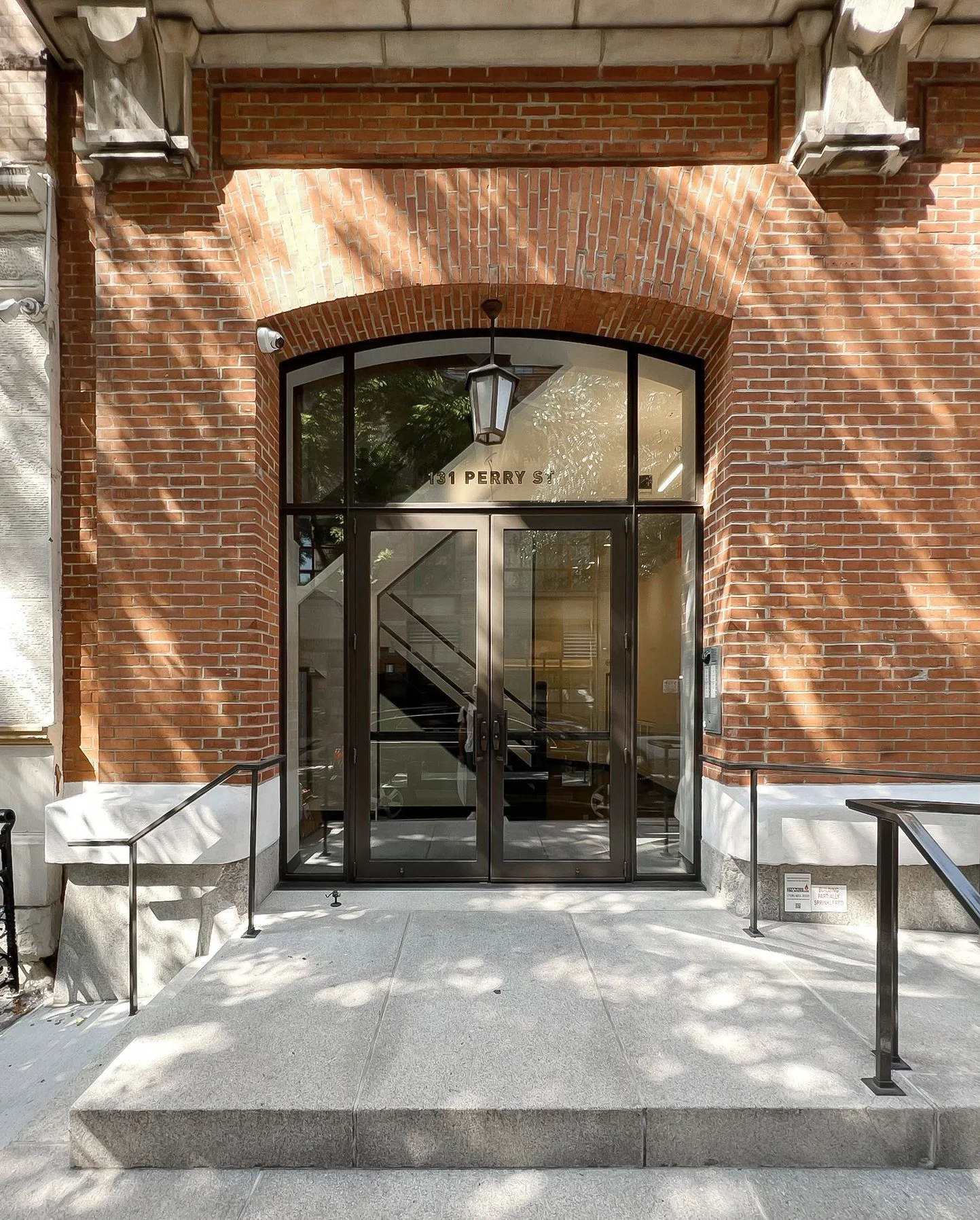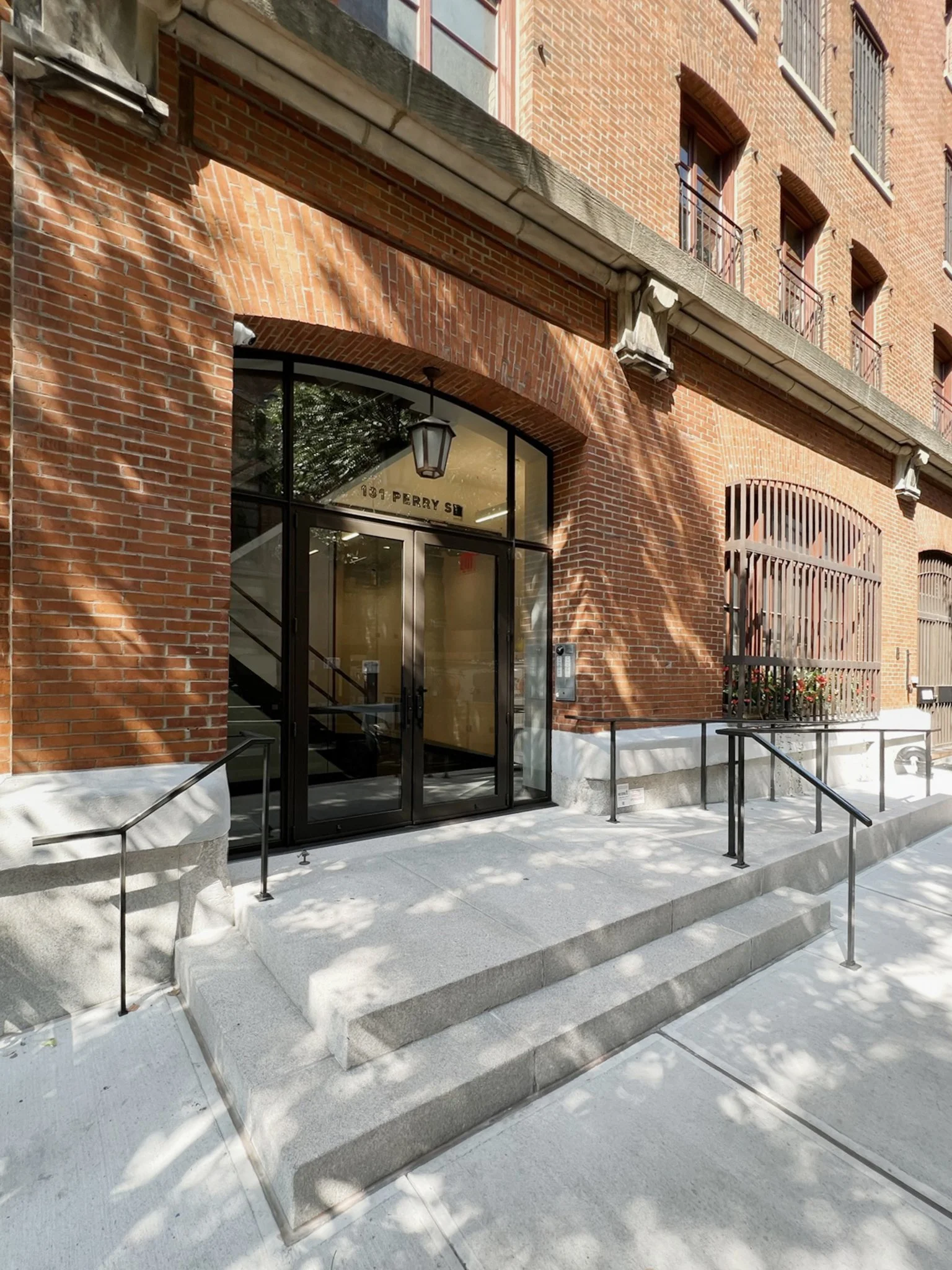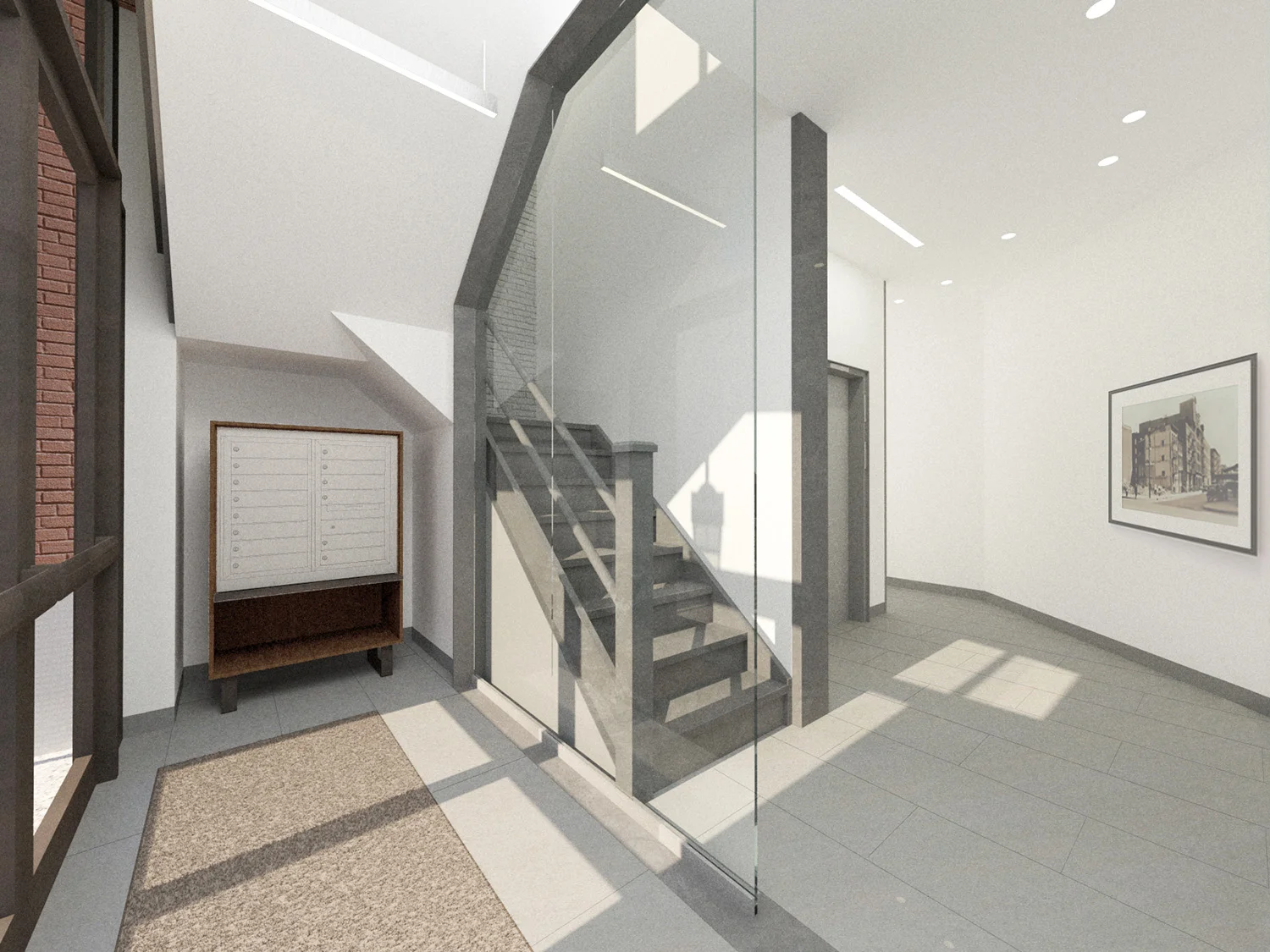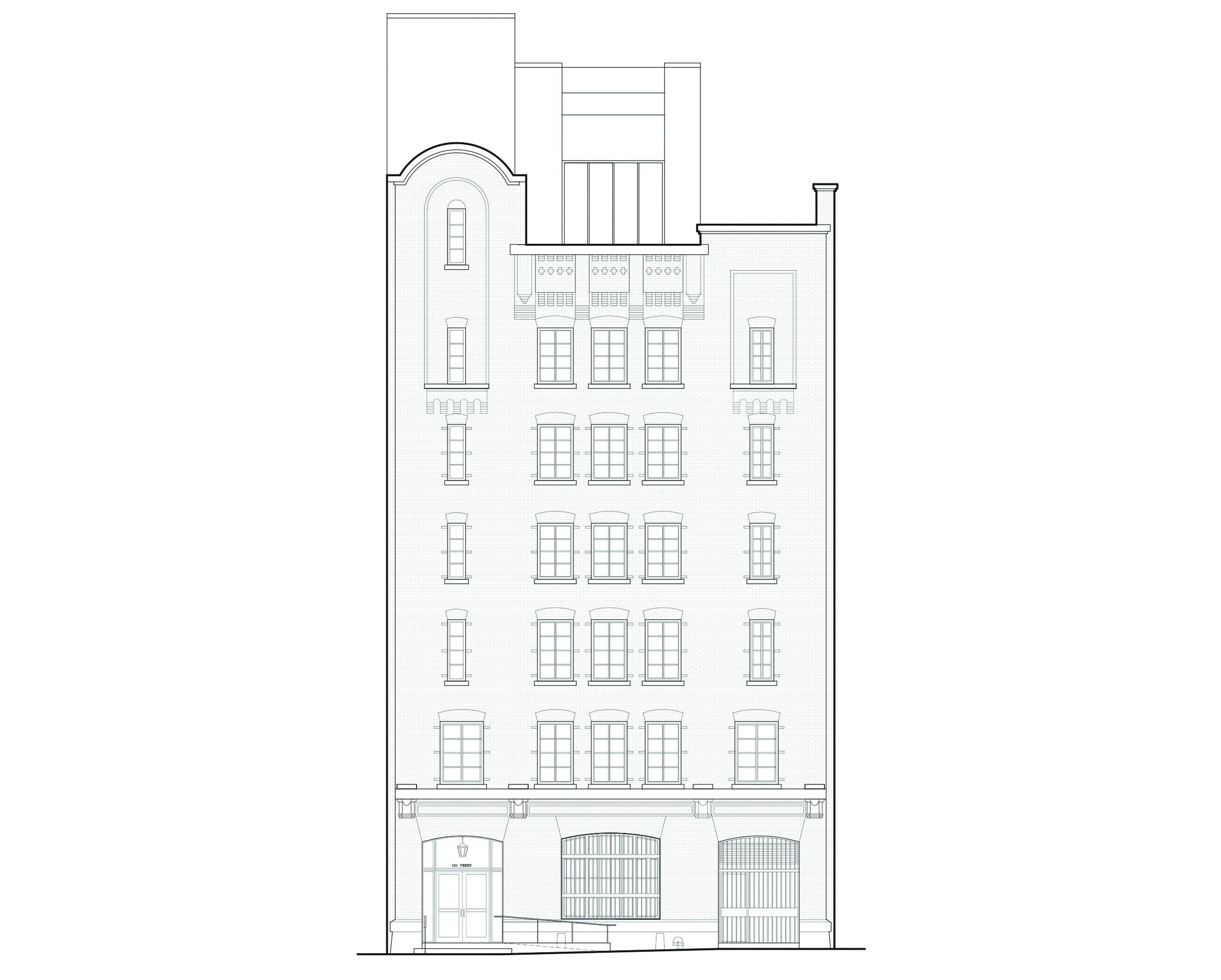131 PERRY STREET
modern living in a west village warehouse
131 Perry Street is a six-story brick warehouse built in 1905. Jonathan Schloss / Architect has served as the building architect for multiple projects in the West Village building, overseeing historically-sensitive renovations and advising the Board on a variety of architectural issues. Our most recent design project at 131 Perry Street includes a full lobby renovation and the design of an accessible building entry.
The West Village building was converted into lofts during the 1970s. The conversion left a small lobby with two interior steps that proved difficult to navigate for the building’s residents.
Our renovation will raise the lobby floor, replace the aging wood storefront with a new steel curtain wall, and add a stone ramp and steps to the exterior of the building.
Close coordination with the Department of Transportation and Landmarks Preservation Commission was necessary for the approval of the accessible ramp. The new lobby and ramp celebrate the character and solidity of the historic warehouse while providing residents with a secure and well-lit entry to their building.
Status: Completed, 2022
Location: New York, NY





