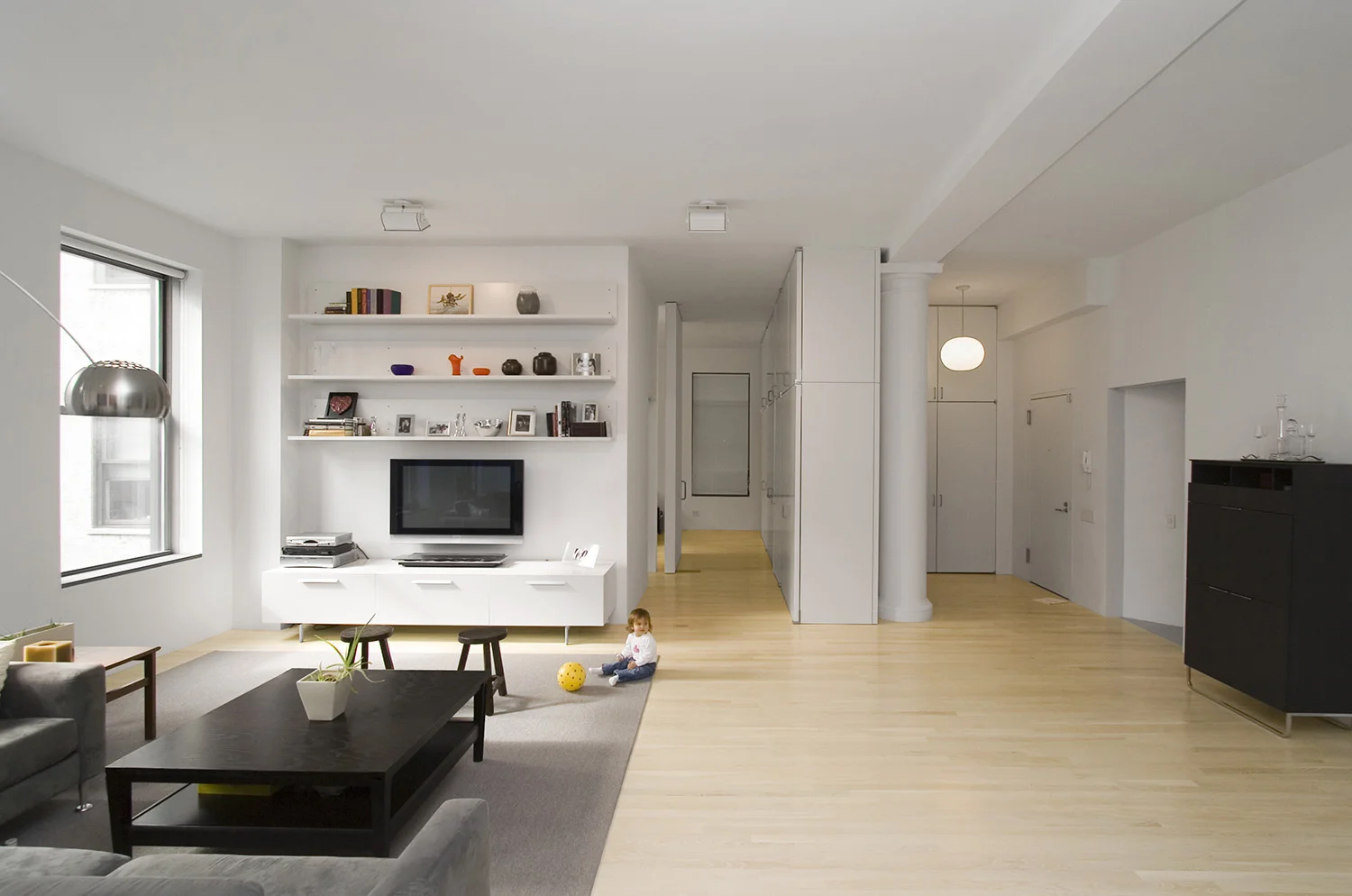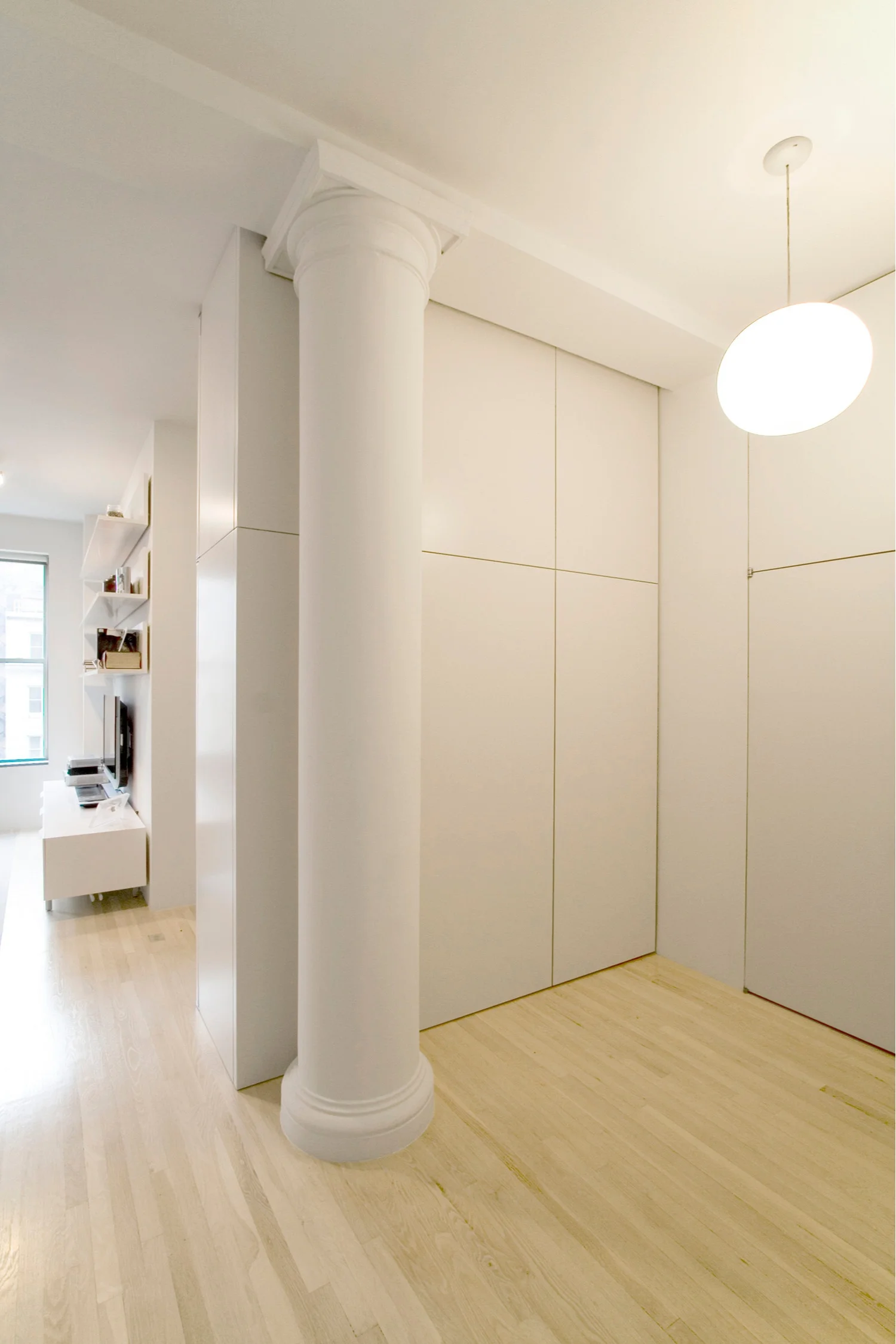FLATIRON LOFT
AN OPEN LOFT FOR A GROWING FAMILY
An open loft was redefined to accommodate a family of three which included a small child. While maintaining the family's wishes of a clean, minimal environment, the space unifies structure with program allowing for a singular space that is defined by very few dividing walls that function as closet/storage spaces.
Program elements took advantage of the loft's scale contrasting the 11'-0" ceiling height with entry and bathroom heights of 7'-0". Where possible, storage, doors, and partition serve dual roles fulfilling programmatic requirements and suggesting enclosure of space. The uninterrupted, unconfined areas allow for a versatile space that can tailor to the needs of a growing family.
Status: Completed 2007
Location: New York, NY
Size: 1,500 sf



