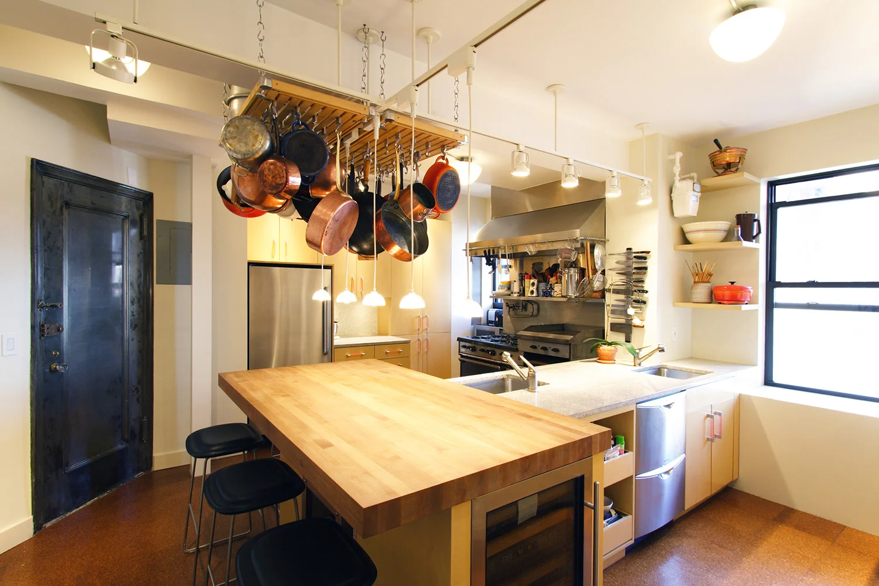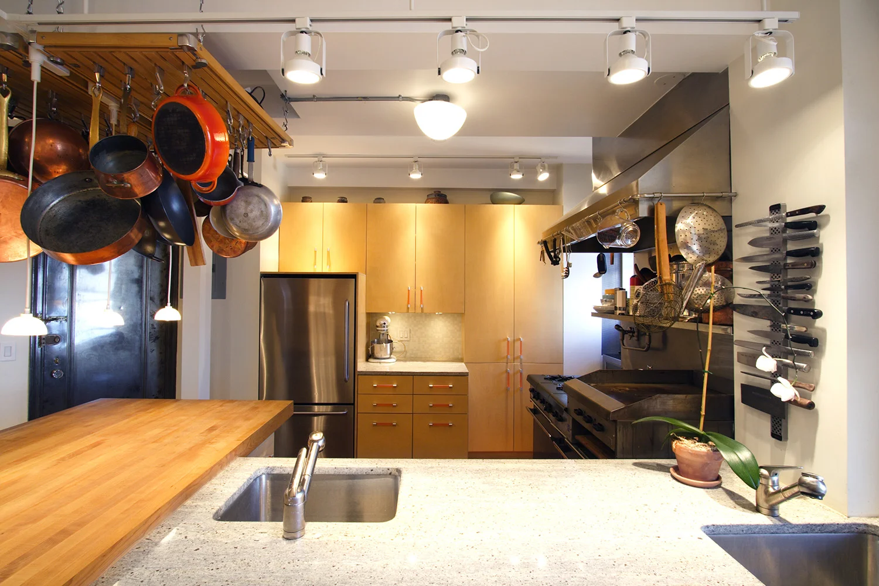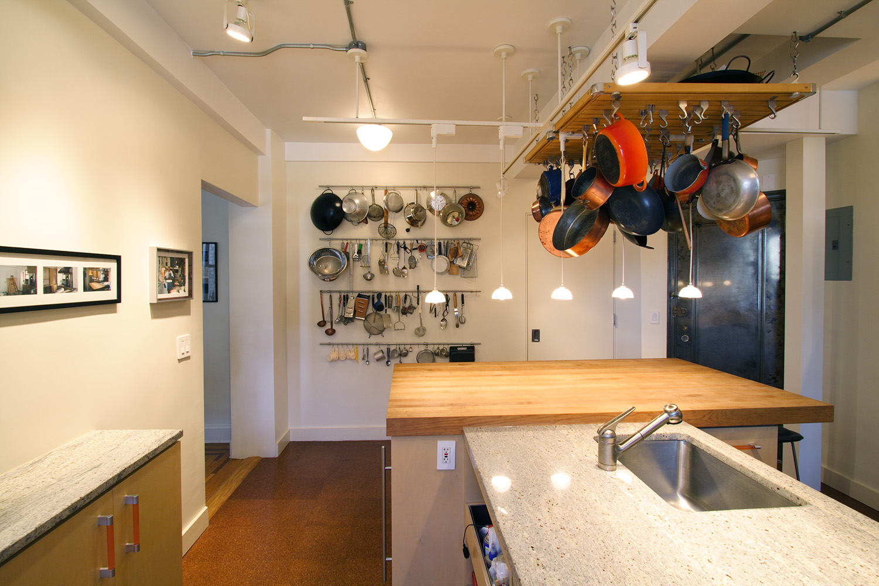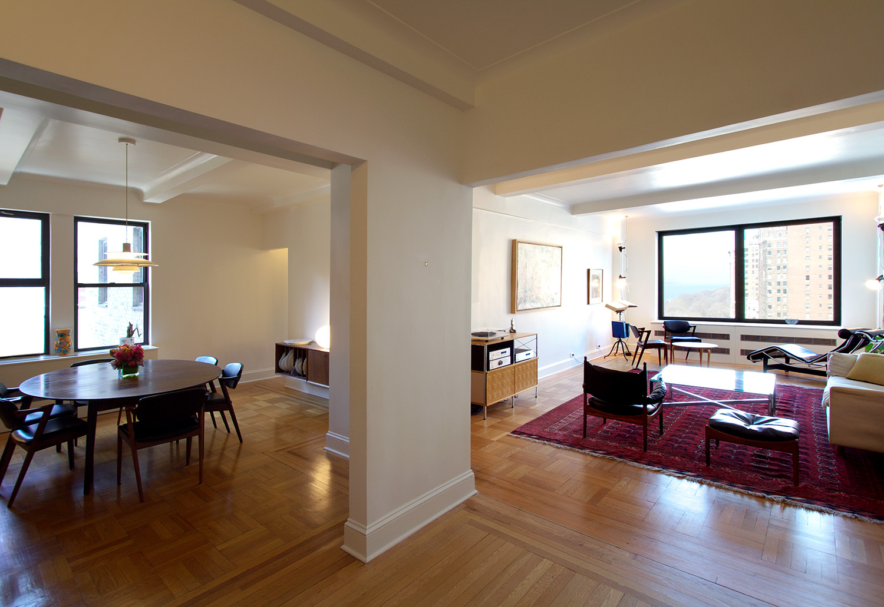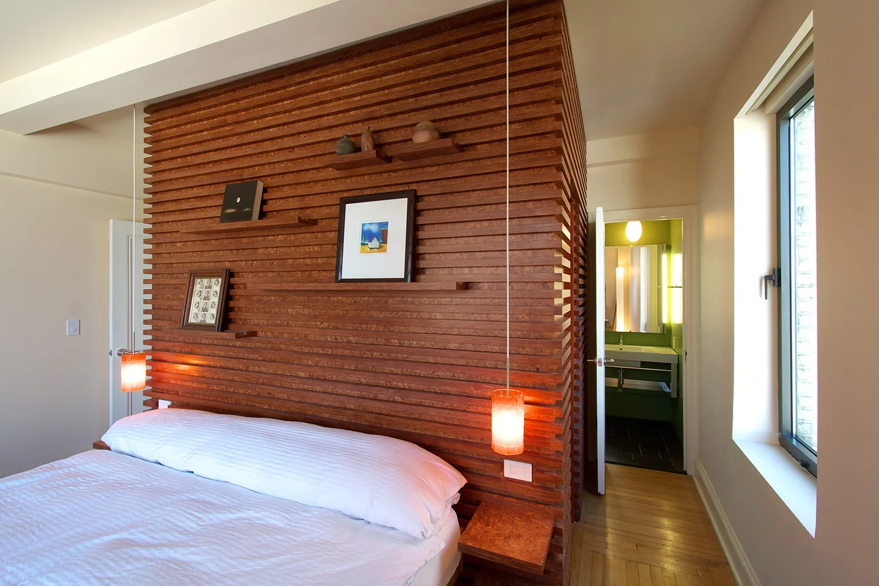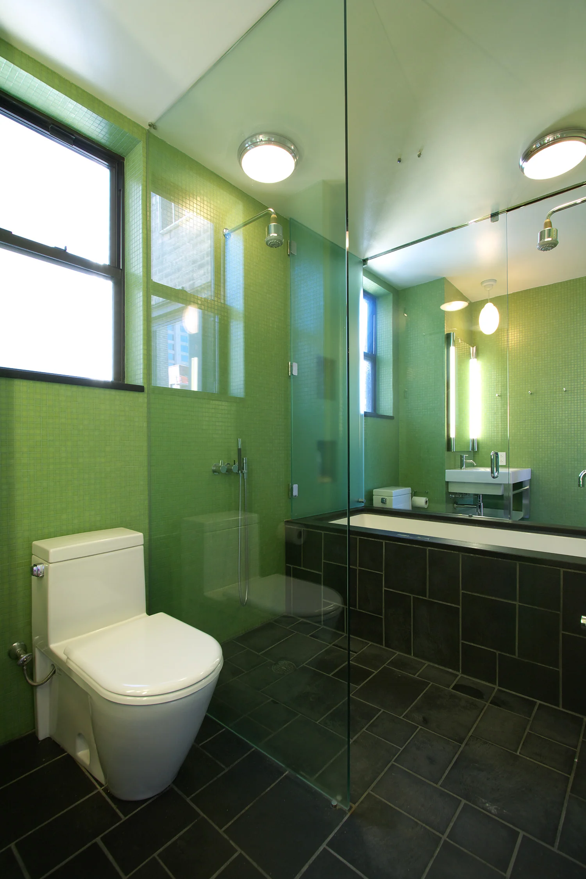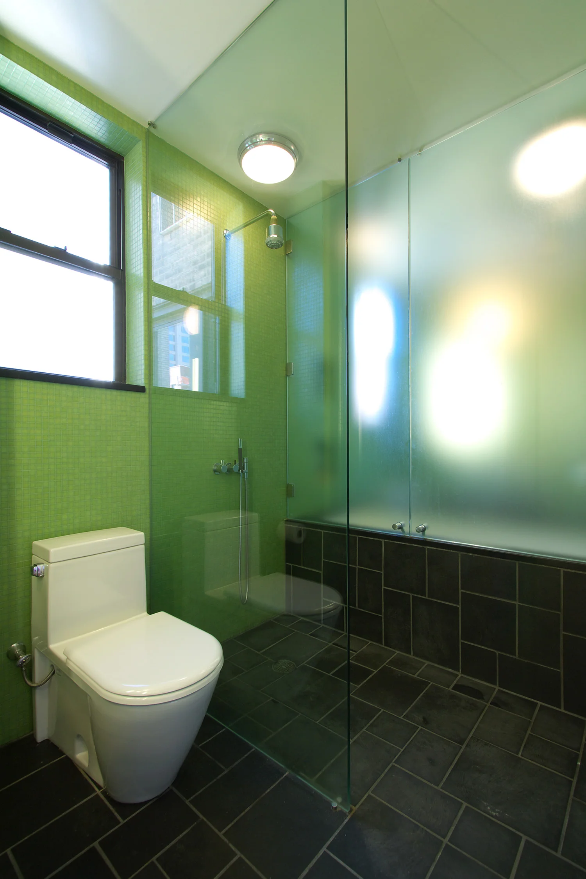UPPER WEST SIDE APARTMENT
A large apartment renovation on Manhattan's upper west side, this project fulfilled a desire to expand and reorganize an apartment where the client, a Manhattan couple, had raised four children. The scope of the project included an expanded kitchen, a home theater and library, renovated public areas, a newly reorganized master suite, and a unique flexible bathroom arrangement. All new lighting, electrical, plumbing, HVAC, sound and video equipment were installed throughout.
The living room, dining room and entry were reconfigured and opened to allow for continuous movement throughout. The couple, who entertain frequently, desired a space in which to enjoy preparing meals together while also making guests feel welcome. The kitchen renovation unified a small existing galley kitchen, a maid's room and a bathroom to create a spacious 400 square foot semi-professional. The intent was to provide an environment that functions efficiently and comfortably with easy access and display for their numerous pieces of cooking equipment.
A versatile combination of drawers, cabinets, shelves, hanging bars, racks and stainless steel lined open drawers allow the cooks to access hundreds of preparation materials and serving pieces. The kitchen utilizes distinct shaping and service for each area specific to cold preparation, dry preparation, chopping, pastry work, and cooking.
The cabinets and shelving are custom baltic birch plywood, the counters are a combination of polished Italian granite and 3' thick solid maple butcher block; the floor is cork. The butcher block doubles as a prep area and a place for informal dinners and guest seating.
Other updates in the kitchen area include laundry, mobile serving/preparation cart, wine storage, recessed accessible trash, multiple zone lighting control and all new electrical, plumbing and HVAC. When challenged to provide ventilation for the 60' commercial range, the architect designed a custom hood that vents through the former bathroom windows.
In the new master suite, a spacious walk-in closet and dressing area simultaneously functions to enclose the closet area and acts as a 'headboard' and flexible art wall. All of the display panels in the master suite 'headboard' are changeable. The entire structure is fabricated from stained oriented strand board.
The bathrooms use full height swinging glass panels to unify the two master bathrooms and the guest bathroom that existed in the apartment. The glass panels remain open on a daily basis so that one master bath is created, but can be closed to offer a second private bathroom for the occasional house guest.
Status: Completed 2006
Location: New York, NY
Size: 1,600 sf

